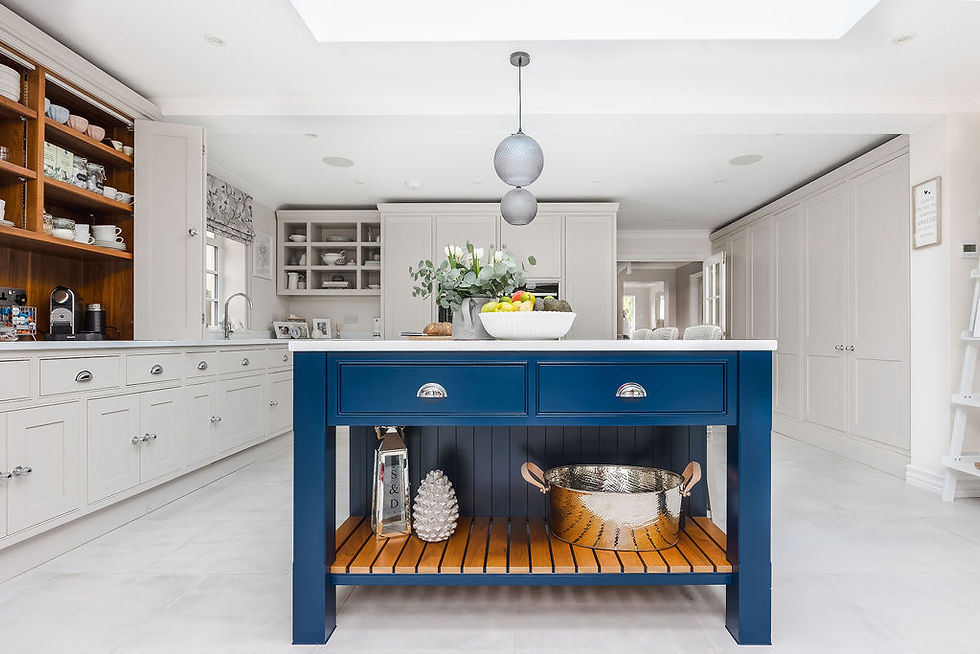MY PROJECTS
Huntley Interiors is passionate about styling for every day living that doesn't need to be compromised. With an eye for finer details and championing quality, Huntley Interiors strives to make homes a place of joy.
Find out more about my recent projects from refurbishments to interior refreshes.
LOUNGE REVAMP
This was a joy from start to finish. We made some structural changes to open up the doorway from the entrance hall, and incorporated a mantled fireplace with log burner. The brief was to create a ‘grown up’ space that could be used for entertaining as well as relaxing within this family home. The look captured was modern elegance.








DINING ROOM FULL REFURB
This was a project within a project! The client decided they wanted to incorporate their dining area into the kitchen for a more open-plan feel, but still wanted the option to close it off. We extended the scheme of the kitchen into this space - the flooring to tie the two spaces together, and then installed hidden pocket doors to separate the space if desired. The original dining furniture was resprayed to match the kitchen space.
CLOAKROOM REFRUB
The brief was to update this space working with the existing sanitary ware, floor and wall tiles. And they wanted to have fun with this room and add some drama!
The room had a small window which didn’t give enough natural light to use the room without the interior light on, so we embraced the dark space adding a darker paper throughout which added immediate impact. We found a paper that worked with the existing tiles. The original mirror was replaced with an round mirror to soften the angular style of the space. And we added an open shelf unit on the rear wall to add depth.
The result is a striking space, which feels bigger, on trend and has a touch of drama.








OFFICE BLANK CANVAS
I loved this project! This room had been newly painted and carpeted by the client, but they were unsure how to pull everything together. The brief was to provide a practical office space which would be used daily, but still wanting it to feel like part of the home with a relaxed soft feel to it. My client loves her new office!
KITCHEN REFURB
Always the heart of the home, the kitchen really puts life into a property. The brief here was to create a practical working kitchen for a busy family, but with the high end finish that reflected the property and the style desired. All the feels here!








SNUG RERESH
For this project, the brief was to refresh the room bringing in updated pieces but incorporating the existing sofa and newly laid carpet. The large colour block sofa was broken up with throws and cushions of different textures, adding warmth and depth and carefully selected accessories were incorporated to create an overall look and feel that was clean, cosy and uncluttered.
Huntley Interiors is an interior design company with a passion for styling every day living that is beautiful, effortless, relaxed and bespoke.

